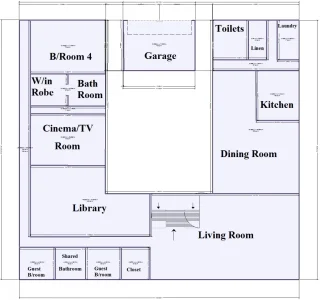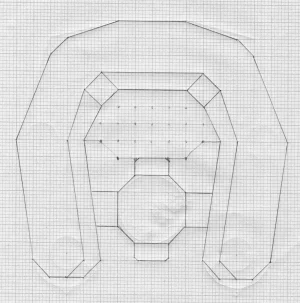S
Shai Gar
I'm designing a new style house, to be completely wired, defensible, luxurious and magnificent.
I am mixing Islamic architecture with Celtic, Elizabethan, and Venetian. I like my structures to have domes, exhibit hidden technology, use updates wherever possible, and have secret passageways with two way mirrors.
Stone, Wood, and polished Chrome will feature heavily. I also like landscaping, and creeper vines.
Here's a considered floorplan (in progress) of my personal mansion.
Ask questions, and offer suggestions.
I am mixing Islamic architecture with Celtic, Elizabethan, and Venetian. I like my structures to have domes, exhibit hidden technology, use updates wherever possible, and have secret passageways with two way mirrors.
Stone, Wood, and polished Chrome will feature heavily. I also like landscaping, and creeper vines.
Here's a considered floorplan (in progress) of my personal mansion.
Ask questions, and offer suggestions.




